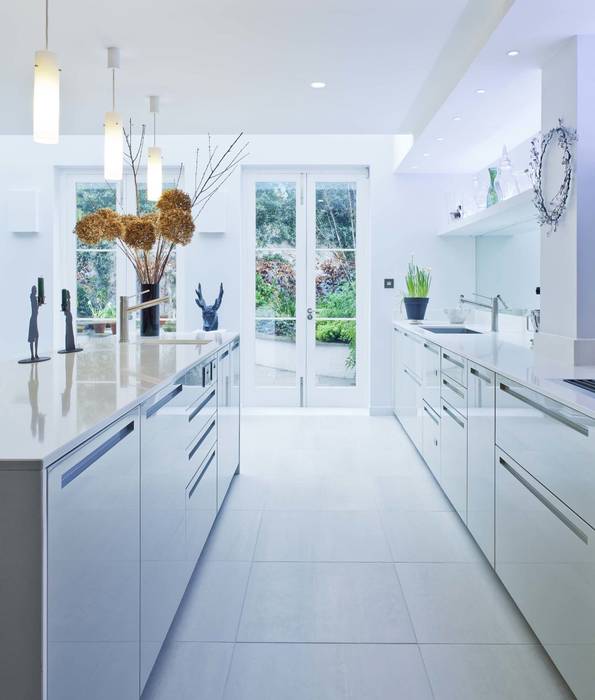

An 1860s built, 5 storey, stucco fronted terrace house was extended at the rear of the lower ground floor and totally reconfigured and refurbished internally. Solar and under-floor heating, whole-house ventilation with heat recovery, a grey water system and low energy lighting solutions have been worked into the house design. Muted, cool colours married with natural timber, ceramics and traditional decorative plasterwork combine to create an elegant family home in a period setting engineered for contemporary living.
Emeği geçenler: © Sonnemann Toon Architects © David Butler Photography
Daha fazla fotoğraf
