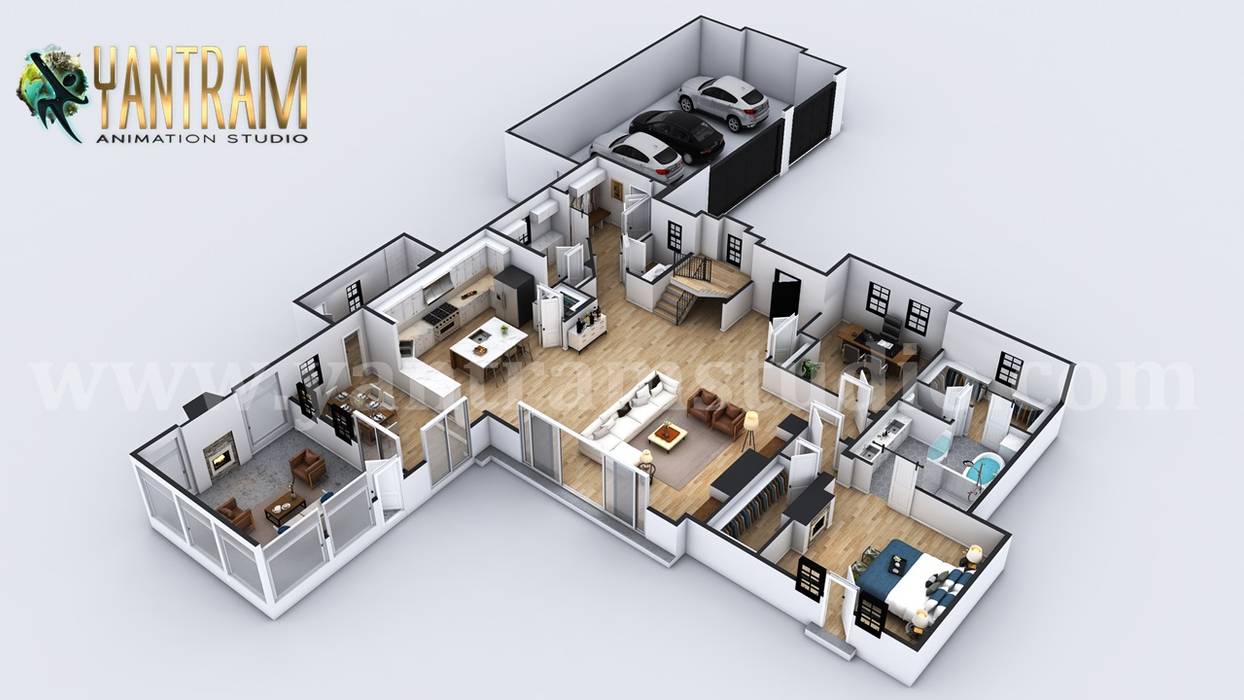https://www.yantramstudio.com/3d-floor-plan.html
You don’t need a very large plot to build a four-bedroom house. Building two floors increase the square footage in which you can incorporate the extra rooms. In this simple modern Residential 3d floor plan design, besides the living room, dining room and kitchen, one of the bedrooms is located on the ground floor. This is a convenient design as the bathroom can be used as the guest bath or powder room, when you are entertaining guests, special garage area & outdoor landscape view by Architectural Animation Services
Daha fazla fotoğraf

